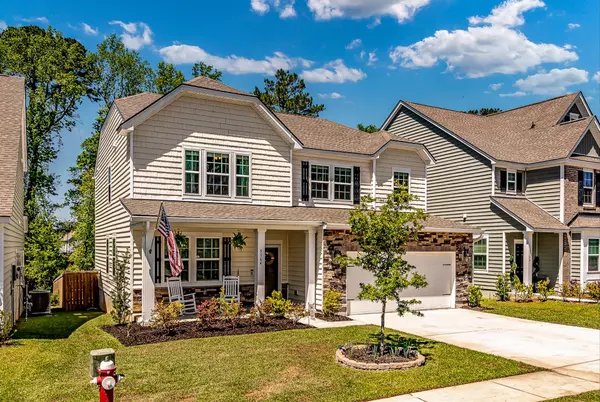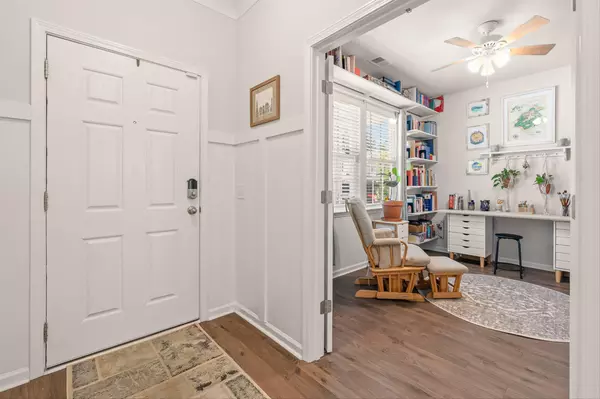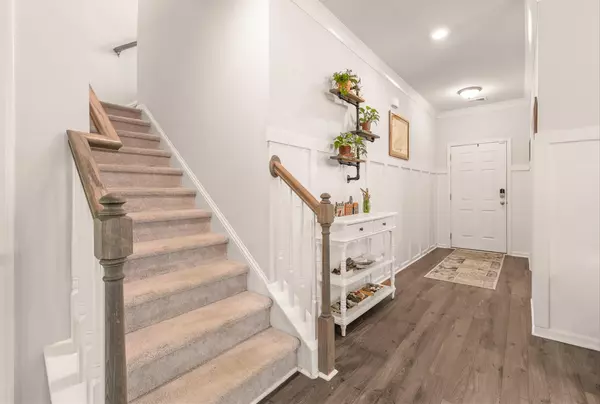Bought with Realty ONE Group Coastal
$435,000
$430,000
1.2%For more information regarding the value of a property, please contact us for a free consultation.
5164 Preserve Blvd Ladson, SC 29456
4 Beds
2.5 Baths
2,591 SqFt
Key Details
Sold Price $435,000
Property Type Other Types
Sub Type Single Family Detached
Listing Status Sold
Purchase Type For Sale
Square Footage 2,591 sqft
Price per Sqft $167
Subdivision Coosaw Preserve
MLS Listing ID 22009874
Sold Date 05/31/22
Bedrooms 4
Full Baths 2
Half Baths 1
Year Built 2019
Lot Size 6,534 Sqft
Acres 0.15
Property Description
Conveniently located to pretty much everything in Coosaw Preserve, this house has lots of amazing upgrades that will make you proud to call it ''home.'' A private office with French doors allows you to work from home comfortably. Forgiving laminate flooring throughout the first floor holds up to an active lifestyle made possible by the addition of a garden out back that includes fruit trees and bushes, jasmine and flowers! Enjoy your wooded view behind the home on your deck with pergola overhead. On cooler days or evenings stoke up the fire pit to roast marshmellows. Need to run to Costco or Sams? No problem storing all the goods in the enormous kitchen pantry. Beautiful wainscoting throughout the downstairs adds another layer of coziness.Did you see the stunning hand-painted mural in the half bath? The amazing news is there is another hand-painted mural to admire in the loft area! A large laundry room is smartly located upstairs where all the dirty clothes live. Check out the ample closet in the main bedroom and have a relaxing soak in the tub while appreciating yet another beautifully hand-painted mural in the main bath.
Location
State SC
County Dorchester
Area 61 - N. Chas/Summerville/Ladson-Dor
Rooms
Primary Bedroom Level Upper
Master Bedroom Upper Ceiling Fan(s), Garden Tub/Shower, Walk-In Closet(s)
Interior
Interior Features Ceiling - Smooth, Garden Tub/Shower, Eat-in Kitchen, Family, Entrance Foyer, Loft, Office, Pantry, Separate Dining
Heating Forced Air, Natural Gas
Cooling Central Air
Flooring Ceramic Tile, Laminate
Laundry Laundry Room
Exterior
Garage Spaces 2.0
Fence Fence - Wooden Enclosed
Community Features Pool
Utilities Available Dominion Energy, Dorchester Cnty Water and Sewer Dept
Roof Type Architectural
Porch Deck, Front Porch
Total Parking Spaces 2
Building
Lot Description 0 - .5 Acre
Story 2
Foundation Slab
Sewer Public Sewer
Water Public
Architectural Style Traditional
Level or Stories Two
New Construction No
Schools
Elementary Schools Joseph Pye
Middle Schools Oakbrook
High Schools Ft. Dorchester
Others
Financing Cash, Conventional, FHA, VA Loan
Read Less
Want to know what your home might be worth? Contact us for a FREE valuation!

Our team is ready to help you sell your home for the highest possible price ASAP






